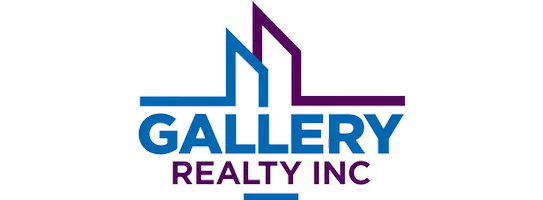For more information regarding the value of a property, please contact us for a free consultation.
1567 W 100th Place Chicago, IL 60643
Want to know what your home might be worth? Contact us for a FREE valuation!

Our team is ready to help you sell your home for the highest possible price ASAP
Key Details
Sold Price $450,000
Property Type Single Family Home
Sub Type Detached Single
Listing Status Sold
Purchase Type For Sale
Square Footage 1,660 sqft
Price per Sqft $271
MLS Listing ID 12198536
Sold Date 05/19/25
Style Bungalow
Bedrooms 6
Full Baths 3
Year Built 1925
Annual Tax Amount $4,448
Tax Year 2023
Lot Dimensions 49X127
Property Sub-Type Detached Single
Property Description
Welcome to this newely renovated home in the desirable Beverly neighborhood! This property boasts 6 bedrooms, 3 bathrooms, and is the perfect opportunity for investors or those looking for flexible living arrangements. Main level boast custom kitchen, gleaming harwood floors, Living room with wood burning fireplace, bedroom, full bathroom and laundry room. Upstairs has 3 bedrooms and a full bathroom. Separate entrance to the basement - with full kitchen, 2 bedrooms, 1 bathroom, family room, storge, laurdy and walkout access to the backyard - Ideal for in-law arrangement or rental income - Great potential for investors. Large backyard and side yard with custom deck and deteched 2 car garage. Don't miss out on this unique property that offers the flexibility to rent out both units, live in one, and rent out the other, or create your own customized living space.Schedule your viewing today!
Location
State IL
County Cook
Community Park, Curbs, Sidewalks, Street Lights, Street Paved
Rooms
Basement Finished, Exterior Entry, Full, Daylight
Interior
Interior Features 1st Floor Bedroom, In-Law Floorplan, 1st Floor Full Bath, Open Floorplan, Granite Counters
Heating Natural Gas
Cooling Central Air
Flooring Hardwood
Fireplace N
Appliance Range, Microwave, Refrigerator
Laundry Main Level, Multiple Locations
Exterior
Garage Spaces 2.0
View Y/N true
Building
Story 2 Stories
Foundation Concrete Perimeter
Sewer Public Sewer
Water Lake Michigan
Structure Type Brick
New Construction false
Schools
High Schools Morgan Park High School
School District 299, 299, 299
Others
HOA Fee Include None
Ownership Fee Simple
Special Listing Condition None
Read Less
© 2025 Listings courtesy of MRED as distributed by MLS GRID. All Rights Reserved.
Bought with T'Keyah Williams • HomeSmart Realty Group



