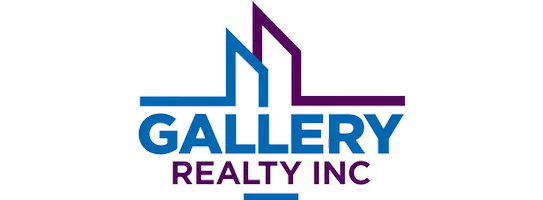For more information regarding the value of a property, please contact us for a free consultation.
128 Walnut Drive St. Charles, IL 60174
Want to know what your home might be worth? Contact us for a FREE valuation!

Our team is ready to help you sell your home for the highest possible price ASAP
Key Details
Sold Price $384,000
Property Type Single Family Home
Sub Type Detached Single
Listing Status Sold
Purchase Type For Sale
Square Footage 1,108 sqft
Price per Sqft $346
MLS Listing ID 12307550
Sold Date 05/14/25
Style Ranch
Bedrooms 3
Full Baths 2
Year Built 1967
Annual Tax Amount $6,450
Tax Year 2023
Lot Dimensions 71.5X109X71.7X108.3
Property Sub-Type Detached Single
Property Description
A Spacious Ranch Home that sits in the heart of St. Charles. Two Bedrooms and one full bathroom upstairs. One Bedroom and one full bathroom downstairs. This home is close to schools, parks, shopping and downtown dining. Hardwood flooring throughout the first floor. The Living room is Bright and has a huge corner woodburning fireplace. Kitchen boasts of stainless-steel appliances, granite countertops with island and breakfast bar. The dining room holds the sliding glass doors that lead to the deck area. Enjoy the full fenced backyard. The finished basement is ready for entertaining in the Family room that includes the wet bar and another wood burning fireplace. , 2 1/2 car attached garage with wall cabinet storage. GFA furnace & A/C new in 2023. Excellent St. Charles schools, This is the Home for you. Highest and Best by 6 PM 3/24/2025
Location
State IL
County Kane
Community Curbs, Sidewalks, Street Paved, Street Lights
Rooms
Basement Finished, Concrete, Rec/Family Area, Sleeping Area, Storage Space, Full
Interior
Interior Features Wet Bar, 1st Floor Bedroom, 1st Floor Full Bath, Built-in Features, Granite Counters
Heating Natural Gas, Forced Air
Cooling Central Air
Flooring Hardwood
Fireplaces Number 2
Fireplaces Type Wood Burning
Fireplace Y
Appliance Range, Microwave, Dishwasher, Refrigerator, Washer, Dryer, Stainless Steel Appliance(s), Water Softener Rented
Laundry Gas Dryer Hookup, Sink
Exterior
Garage Spaces 2.0
View Y/N true
Roof Type Asphalt
Building
Story 1 Story
Foundation Concrete Perimeter
Sewer Public Sewer
Water Public
Structure Type Aluminum Siding
New Construction false
Schools
Elementary Schools Richmond Elementary School
Middle Schools Thompson Middle School
High Schools St Charles East High School
School District 303, 303, 303
Others
HOA Fee Include None
Ownership Fee Simple
Special Listing Condition None
Read Less
© 2025 Listings courtesy of MRED as distributed by MLS GRID. All Rights Reserved.
Bought with Diana Gonzalez • Luna Real Estate Inc.



