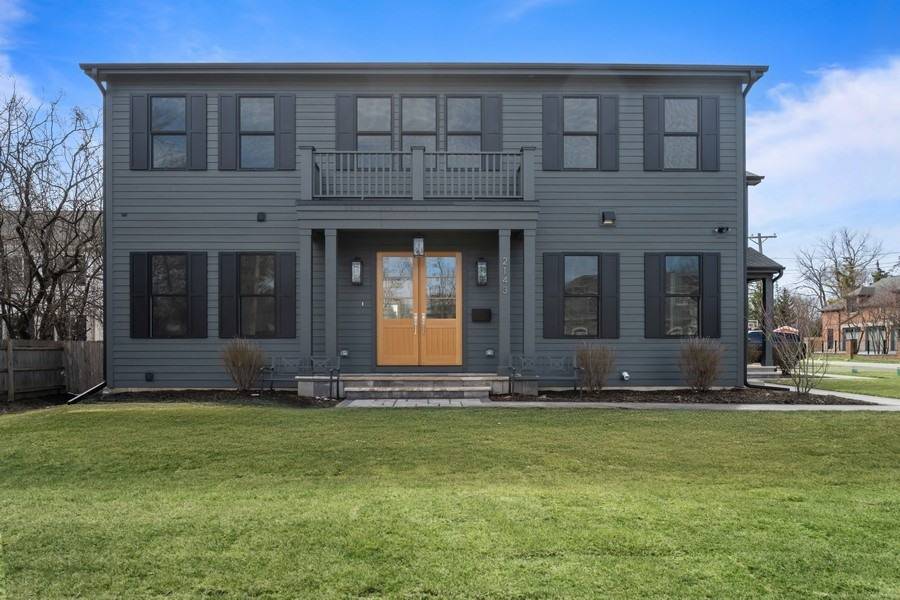For more information regarding the value of a property, please contact us for a free consultation.
2143 Glen Oak Drive Glenview, IL 60025
Want to know what your home might be worth? Contact us for a FREE valuation!

Our team is ready to help you sell your home for the highest possible price ASAP
Key Details
Sold Price $2,515,000
Property Type Single Family Home
Sub Type Detached Single
Listing Status Sold
Purchase Type For Sale
Square Footage 6,523 sqft
Price per Sqft $385
Subdivision Glen Oak Acres
MLS Listing ID 12299950
Sold Date 05/15/25
Style Farmhouse
Bedrooms 6
Full Baths 6
Half Baths 2
Year Built 2025
Annual Tax Amount $3,100
Tax Year 2023
Lot Size 0.298 Acres
Lot Dimensions 105X147
Property Sub-Type Detached Single
Property Description
Prepare to be taken to another place when you step inside this phenomenal beachy all white vibes custom home! North Shore's premier builder does it again delivering the best in class with this new construction beauty set on a fabulous huge corner lot on the border of Northfield & Glenview in Glen Oak Acres making this a winning combo! Just completed in March 2025, modern elegance fills all 3 floors: soaring ceilings, wide plank natural oak floors, serene palate of gorgeous stones threaded with crisp tiles & continuous oversized windows allowing natural light to flood in. A fully loaded floor plan with 6 bedrooms and 6.2 baths, every inch of this home is thoughtfully designed for everyday living with 2 power rooms on main floor, huge walk-in butler's pantry with extra prep space, fully loaded laundry with 2 pairs of LG stackable w/d and customized closets throughout. Gorgeous center entry reception hallway with a cascading staircase sets the tone. Living to formal dining room with Visual Comfort fixtures transitions to ultra-luxe butler pantry room ideal for prep/ entertaining. Fab oversized Chef's kitchen with massive quartzite island with seating for 5, 36' wide separate freezer/ fridge, double oven & endless counter space make this a dreamy kitchen to cook in. Designated breakfast room overlooks deep backyard and opens to family room with custom built-ins flanking wbfp with soapstone surround. Step right outside through the sliding doors to the fenced-in private backyard with paver patio. Separate office area with bookcases all painted out in a dark navy Farrow & Ball hue making this perfect relaxing space to work from home. Full 2nd floor with 5 beds with en-suite baths and reading nook landing. Spa-like retreat primary with oversized marble white bath with soaking tub, dual vanities, and massive double-sided walk-in closet. All other beds with soaring ceilings & luxe baths with beautiful tilework. Full laundry room finishes this floor. Great lower level with large exercise room with beveled mirrors, rubber flooring and sliding barn door. Huge rec room with area for massive TV wall all built-out and ready to go. 6th bed, full bath, and storage room. With impeccable craftsmanship and sophisticated finishes throughout, this is the kind of home that sets a new standard for Glenview living. 3 car garage and oversized mudroom with a separate powder room make this a true standout!
Location
State IL
County Cook
Community Curbs, Street Lights, Street Paved
Rooms
Basement Finished, Full
Interior
Heating Forced Air
Cooling Central Air
Flooring Hardwood
Fireplaces Number 1
Fireplaces Type Gas Starter
Fireplace Y
Appliance Range, Microwave, Dishwasher, High End Refrigerator, Freezer, Washer, Dryer, Disposal, Stainless Steel Appliance(s), Oven, Range Hood
Laundry Upper Level, Gas Dryer Hookup, Sink
Exterior
Garage Spaces 3.0
View Y/N true
Roof Type Asphalt
Building
Lot Description Corner Lot
Story 3 Stories
Foundation Concrete Perimeter
Sewer Public Sewer
Water Public
Structure Type Vinyl Siding
New Construction true
Schools
Elementary Schools Pleasant Ridge Elementary School
Middle Schools Attea Middle School
High Schools Glenbrook South High School
School District 34, 34, 225
Others
HOA Fee Include None
Ownership Fee Simple
Special Listing Condition None
Read Less
© 2025 Listings courtesy of MRED as distributed by MLS GRID. All Rights Reserved.
Bought with Brandy Isaac • @properties Christie's International Real Estate



