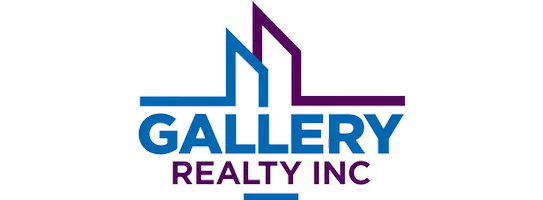For more information regarding the value of a property, please contact us for a free consultation.
1031 S Summit Avenue Villa Park, IL 60181
Want to know what your home might be worth? Contact us for a FREE valuation!

Our team is ready to help you sell your home for the highest possible price ASAP
Key Details
Sold Price $420,000
Property Type Single Family Home
Sub Type Detached Single
Listing Status Sold
Purchase Type For Sale
Square Footage 2,289 sqft
Price per Sqft $183
MLS Listing ID 12330139
Sold Date 05/06/25
Bedrooms 4
Full Baths 2
Year Built 1960
Annual Tax Amount $5,908
Tax Year 2023
Lot Size 7,840 Sqft
Lot Dimensions 7841
Property Sub-Type Detached Single
Property Description
Welcome home to this beautifully maintained 3-bedroom, 2-bath raised ranch that blends comfort, space, and style! This gem features a bright open floor plan, vaulted ceilings, and tons of natural light. Cook and meals in the spacious kitchen with eat-in area, unwind in the cozy living room, or host BBQs on the amazing deck in the backyard oasis. Downstairs, a partially finished lower level offers the perfect flex space- 4th bedroom, home office, gym, or movie den. Move-in ready and waiting for you-schedule your showing today! Upgrades include: UltraDeck Composite Low Maintenance deck (2016), backyard white privacy fence (2022), kitchen light/fan/pendant lights (2020), Primary bathroom & secondary bathroom remodel (2022), Generac Back-up Generator (2020 - still under transferrable warranty).
Location
State IL
County Dupage
Community Street Lights
Rooms
Basement Partially Finished, Full
Interior
Interior Features Cathedral Ceiling(s), 1st Floor Bedroom, 1st Floor Full Bath, Granite Counters, Workshop
Heating Natural Gas
Cooling Central Air
Flooring Wood
Fireplaces Number 2
Fireplaces Type Double Sided
Fireplace Y
Appliance Range, Dishwasher, Refrigerator
Laundry In Unit
Exterior
Garage Spaces 2.0
View Y/N true
Building
Story 1 Story
Sewer Public Sewer
Water Public
Structure Type Brick
New Construction false
Schools
Elementary Schools Salt Creek Elementary School
Middle Schools John E Albright Middle School
High Schools Willowbrook High School
School District 48, 48, 88
Others
HOA Fee Include None
Ownership Fee Simple
Special Listing Condition Home Warranty
Read Less
© 2025 Listings courtesy of MRED as distributed by MLS GRID. All Rights Reserved.
Bought with Jennifer Iaccino • @properties Christie's International Real Estate

