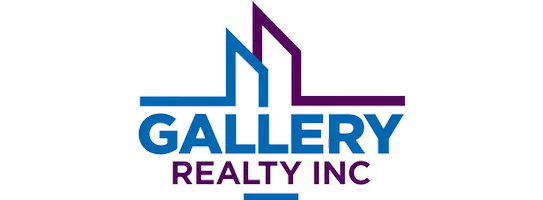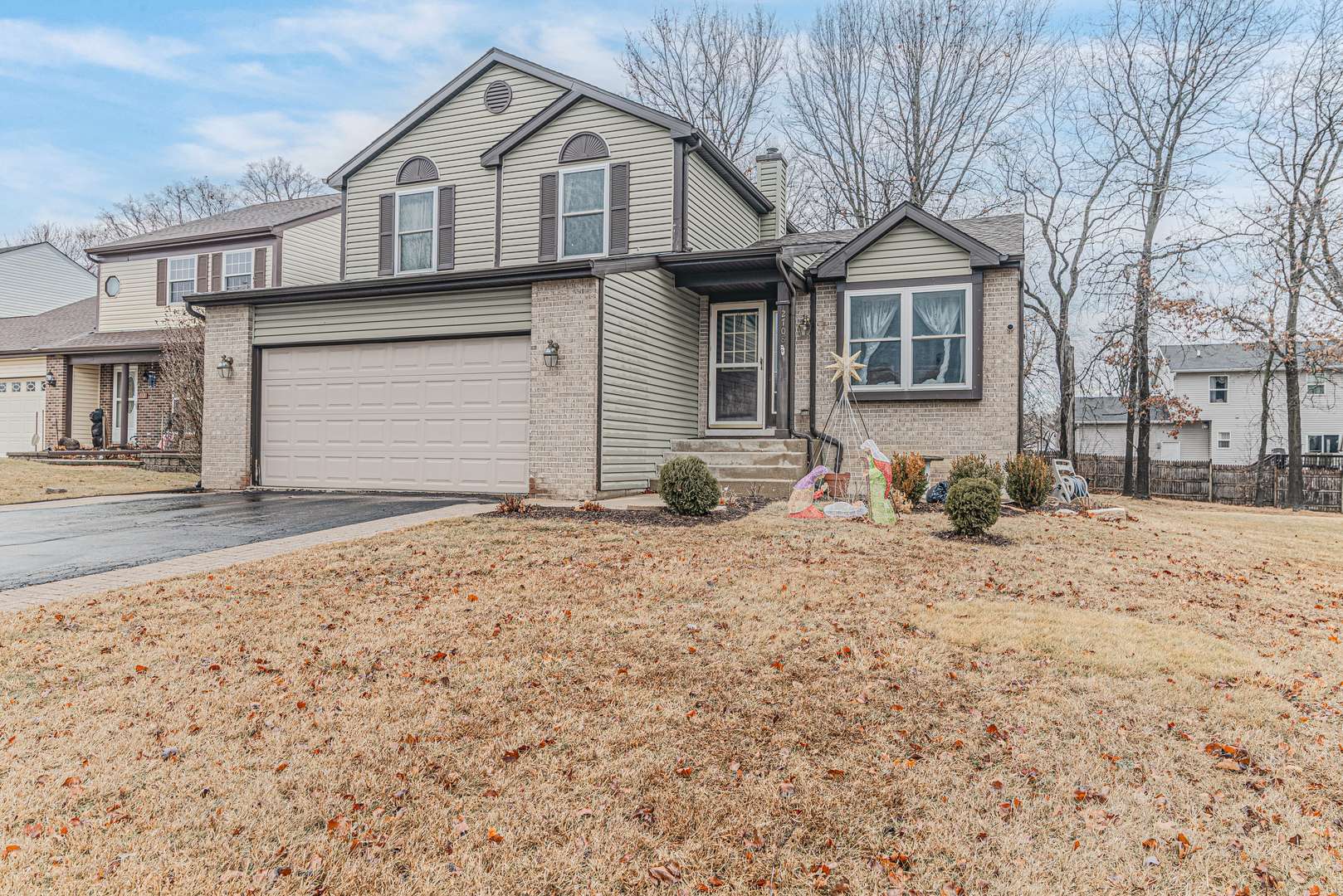For more information regarding the value of a property, please contact us for a free consultation.
2708 Peppertree Lane Waukegan, IL 60085
Want to know what your home might be worth? Contact us for a FREE valuation!

Our team is ready to help you sell your home for the highest possible price ASAP
Key Details
Sold Price $310,000
Property Type Single Family Home
Sub Type Detached Single
Listing Status Sold
Purchase Type For Sale
Square Footage 2,240 sqft
Price per Sqft $138
Subdivision Mcaree Glenn
MLS Listing ID 12283401
Sold Date 03/21/25
Style Quad Level
Bedrooms 3
Full Baths 1
Half Baths 1
Year Built 1994
Annual Tax Amount $6,135
Tax Year 2023
Lot Size 8,712 Sqft
Lot Dimensions 60 X 144 X 60 X 145
Property Sub-Type Detached Single
Property Description
Step inside and be greeted by a spacious living room that flows seamlessly into a beautiful kitchen with a cozy breakfast nook. Adjacent to the kitchen, you'll find a dining area/family room featuring a warm and inviting fireplace, perfect for gatherings and relaxation. This level also includes a convenient laundry room, a half bath, and direct access to the attached garage. Need extra space? The finish basement offers endless possibilities for storage, entertainment, or additional living space.Upstairs, you will find three comfortable bedrooms along with a full bathroom. The backyard is expansive and features a spacious deck, providing the perfect setting for summer barbecues, family gatherings, or simply enjoying the outdoors. This home offers the perfect blend of comfort, style, and functionality. Don't miss the opportunity to make it yours!
Location
State IL
County Lake
Community Curbs, Sidewalks, Street Lights, Street Paved
Rooms
Basement Partial
Interior
Interior Features Cathedral Ceiling(s), Skylight(s), Wood Laminate Floors
Heating Natural Gas, Forced Air
Cooling Central Air
Fireplaces Number 1
Fireplaces Type Wood Burning
Fireplace Y
Appliance Range, Microwave, Refrigerator
Exterior
Exterior Feature Storms/Screens
Parking Features Attached
Garage Spaces 2.0
View Y/N true
Roof Type Asphalt
Building
Story Split Level w/ Sub
Foundation Concrete Perimeter
Sewer Public Sewer, Sewer-Storm
Water Lake Michigan
New Construction false
Schools
School District 60, 60, 60
Others
HOA Fee Include None
Ownership Fee Simple
Special Listing Condition None
Read Less
© 2025 Listings courtesy of MRED as distributed by MLS GRID. All Rights Reserved.
Bought with Courtney Caraway • Gallery Realty Inc.



