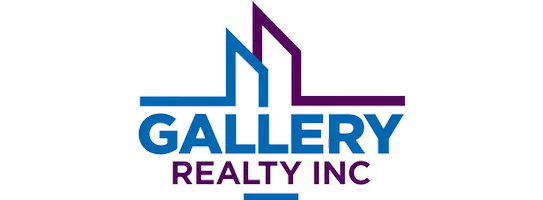For more information regarding the value of a property, please contact us for a free consultation.
916 E Wing Street Arlington Heights, IL 60004
Want to know what your home might be worth? Contact us for a FREE valuation!

Our team is ready to help you sell your home for the highest possible price ASAP
Key Details
Sold Price $330,000
Property Type Townhouse
Sub Type Townhouse-2 Story,T3-Townhouse 3+ Stories,Townhouse-TriLevel
Listing Status Sold
Purchase Type For Sale
Square Footage 1,432 sqft
Price per Sqft $230
Subdivision Arlington Crossings
MLS Listing ID 10784409
Sold Date 11/17/20
Bedrooms 3
Full Baths 2
Half Baths 1
HOA Fees $268/mo
Year Built 2011
Annual Tax Amount $8,589
Tax Year 2019
Lot Dimensions 1040
Property Sub-Type Townhouse-2 Story,T3-Townhouse 3+ Stories,Townhouse-TriLevel
Property Description
Impeccable townhome that shows like a model. Upgraded unit features spacious living spaces along with 3 bedrooms and 2.1 baths with hardwood flooring throughout along with wood staircase with iron railings. Large eat-in kitchen with white cabinetry, granite counter tops, and stainless appliances. Expansive balcony for outdoor grilling and seating. In-unit laundry ample storage. Steps away from shopping and Rec Park. Walking distance to downtown Arlington Heights. Award winning Windsor & South schools, and Prospect High School. Virtually walk through the home in our 3D Tour!
Location
State IL
County Cook
Rooms
Basement None
Interior
Interior Features Hardwood Floors, Laundry Hook-Up in Unit, Storage
Heating Natural Gas, Forced Air
Cooling Central Air
Fireplace Y
Appliance Range, Microwave, Dishwasher, Refrigerator, Washer, Dryer, Disposal, Stainless Steel Appliance(s)
Laundry Gas Dryer Hookup, In Unit
Exterior
Exterior Feature Balcony, Storms/Screens
Parking Features Attached
Garage Spaces 2.0
View Y/N true
Roof Type Asphalt
Building
Lot Description Common Grounds, Landscaped
Foundation Concrete Perimeter
Sewer Public Sewer
Water Public
New Construction false
Schools
Elementary Schools Windsor Elementary School
Middle Schools South Middle School
High Schools Prospect High School
School District 25, 25, 214
Others
Pets Allowed Cats OK, Dogs OK
HOA Fee Include Insurance,Exterior Maintenance,Lawn Care,Scavenger,Snow Removal
Ownership Fee Simple w/ HO Assn.
Special Listing Condition None
Read Less
© 2025 Listings courtesy of MRED as distributed by MLS GRID. All Rights Reserved.
Bought with Diane Jamieson • Baird & Warner



