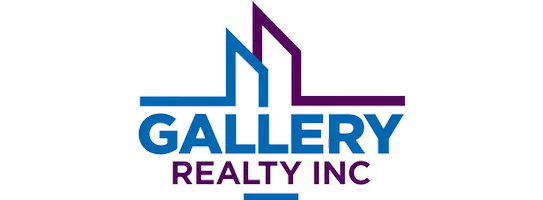59 Yukon Circle Bloomington, IL 61705
OPEN HOUSE
Sat Aug 02, 10:00am - 11:30am
UPDATED:
Key Details
Property Type Condo
Sub Type 1/2 Duplex
Listing Status Active
Purchase Type For Sale
Square Footage 3,264 sqft
Price per Sqft $119
Subdivision Villas At Eagle View South
MLS Listing ID 12428608
Bedrooms 3
Full Baths 3
HOA Fees $90/mo
Year Built 2008
Annual Tax Amount $6,418
Tax Year 2024
Lot Dimensions 57 x 124
Property Sub-Type 1/2 Duplex
Property Description
Location
State IL
County Mclean
Rooms
Basement Finished, Full
Interior
Interior Features Vaulted Ceiling(s), Wet Bar, 1st Floor Bedroom, 1st Floor Full Bath, Storage
Heating Natural Gas
Cooling Central Air
Flooring Hardwood
Fireplaces Number 1
Fireplaces Type Gas Log
Fireplace Y
Appliance Range, Microwave, Dishwasher, Portable Dishwasher, Refrigerator, High End Refrigerator, Bar Fridge, Freezer, Washer, Dryer, Stainless Steel Appliance(s), Range Hood, Humidifier
Laundry Main Level, Washer Hookup, Gas Dryer Hookup, Electric Dryer Hookup, In Unit, Sink
Exterior
Garage Spaces 2.0
View Y/N true
Building
Sewer Public Sewer
Water Public
Structure Type Vinyl Siding,Brick
New Construction false
Schools
Elementary Schools Towanda Elementary
Middle Schools Evans Jr High
High Schools Normal Community High School
School District 5, 5, 5
Others
Pets Allowed Cats OK, Dogs OK
HOA Fee Include Insurance,Lawn Care,Snow Removal
Ownership Fee Simple w/ HO Assn.
Special Listing Condition None



