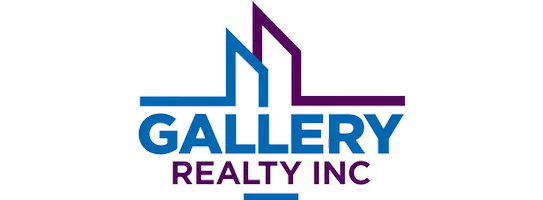412 Pleasant Street Oak Park, IL 60302
OPEN HOUSE
Sat Jun 21, 12:00pm - 2:00pm
Sun Jun 22, 1:00pm - 3:00pm
UPDATED:
Key Details
Property Type Single Family Home
Sub Type Detached Single
Listing Status Active
Purchase Type For Sale
Square Footage 2,242 sqft
Price per Sqft $400
MLS Listing ID 12010266
Bedrooms 5
Full Baths 2
Half Baths 1
Year Built 1904
Annual Tax Amount $16,312
Tax Year 2023
Lot Dimensions 72 X 72
Property Sub-Type Detached Single
Property Description
Location
State IL
County Cook
Rooms
Basement Finished, Full
Interior
Interior Features Built-in Features, Bookcases, Historic/Period Mlwk, Separate Dining Room
Heating Natural Gas
Cooling Central Air, Small Duct High Velocity
Flooring Hardwood
Fireplace N
Appliance Range, Dishwasher, Refrigerator, Washer, Dryer, Disposal, Stainless Steel Appliance(s), Range Hood
Exterior
Garage Spaces 2.0
View Y/N true
Building
Story 3 Stories
Sewer Public Sewer
Water Public
Structure Type Stucco
New Construction false
Schools
Elementary Schools William Beye Elementary School
Middle Schools Percy Julian Middle School
High Schools Oak Park & River Forest High Sch
School District 97, 97, 200
Others
HOA Fee Include None
Ownership Fee Simple
Special Listing Condition None



