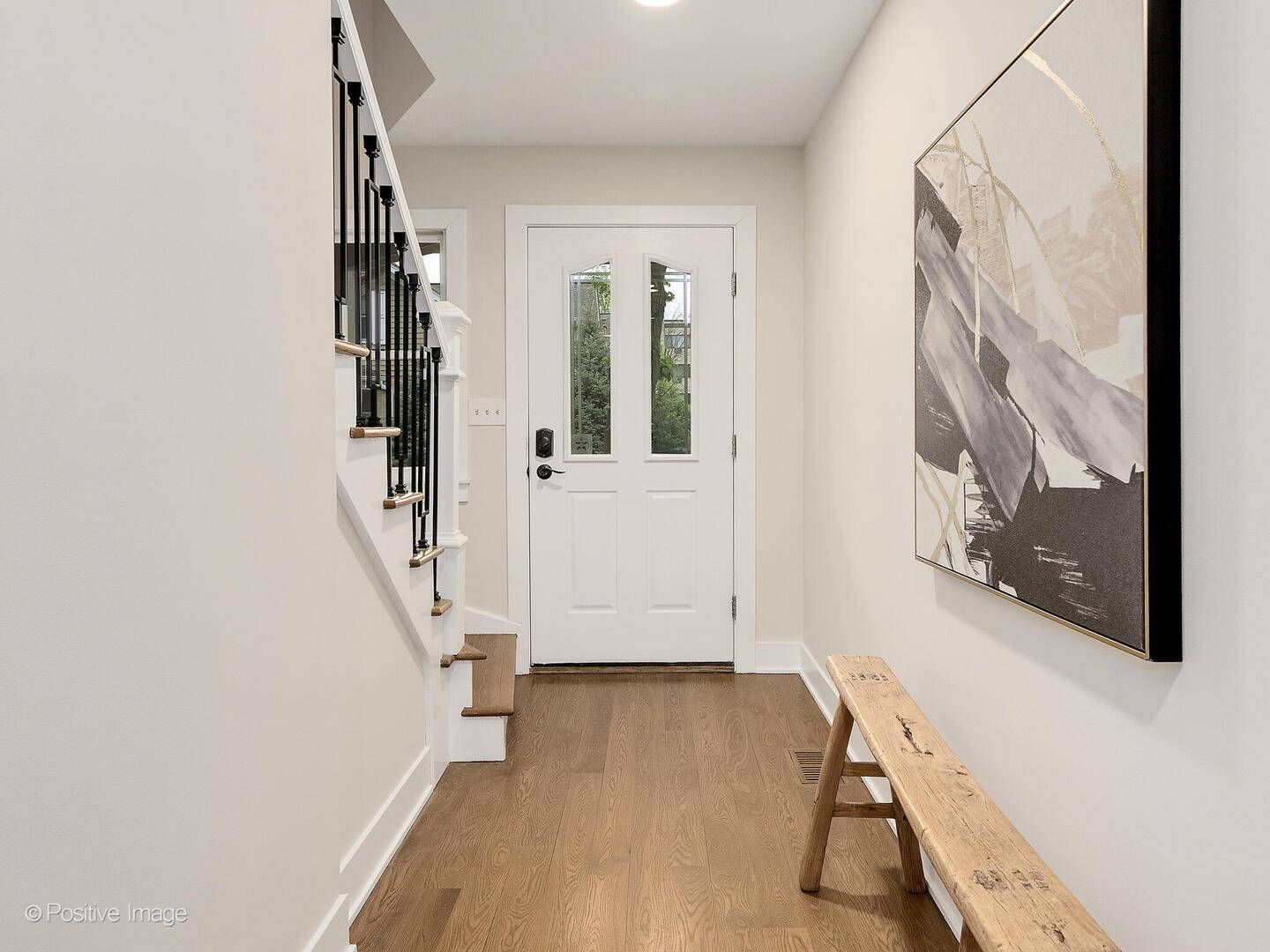11145 Indian Woods Drive Indian Head Park, IL 60525
UPDATED:
Key Details
Property Type Townhouse
Sub Type Townhouse-2 Story
Listing Status Active Under Contract
Purchase Type For Sale
Square Footage 2,226 sqft
Price per Sqft $281
Subdivision Indian Woods
MLS Listing ID 12364843
Bedrooms 4
Full Baths 3
Half Baths 1
HOA Fees $443/mo
Year Built 1993
Annual Tax Amount $7,761
Tax Year 2023
Lot Dimensions COMMON
Property Sub-Type Townhouse-2 Story
Property Description
Location
State IL
County Cook
Rooms
Basement Finished, Egress Window, Rec/Family Area, Sleeping Area, Storage Space, Daylight, Full
Interior
Interior Features Cathedral Ceiling(s), Wet Bar, Walk-In Closet(s)
Heating Natural Gas, Forced Air
Cooling Central Air
Flooring Hardwood
Fireplaces Number 3
Fireplaces Type Double Sided, Wood Burning, Gas Starter
Fireplace Y
Appliance Range, Microwave, Dishwasher, Refrigerator, Washer, Dryer, Stainless Steel Appliance(s), Wine Refrigerator, Range Hood, Humidifier
Laundry Washer Hookup, Upper Level, In Unit, Multiple Locations, Sink
Exterior
Garage Spaces 2.0
View Y/N true
Roof Type Asphalt
Building
Lot Description Landscaped, Mature Trees
Foundation Concrete Perimeter
Sewer Public Sewer
Water Lake Michigan, Public
Structure Type Brick,Cedar
New Construction false
Schools
Elementary Schools Pleasantdale Elementary School
Middle Schools Pleasantdale Middle School
High Schools Lyons Twp High School
School District 107, 107, 204
Others
Pets Allowed Cats OK, Dogs OK
HOA Fee Include Insurance,Exterior Maintenance,Lawn Care,Scavenger,Snow Removal
Ownership Condo
Special Listing Condition None
Virtual Tour https://tours.positiveimagelive.com/2329200?idx=1



