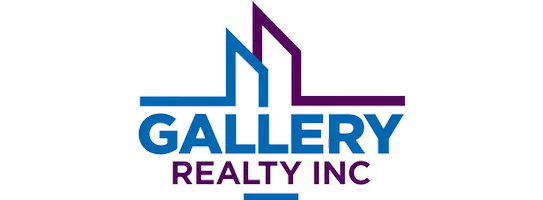See all 26 photos
$335,000
Est. payment /mo
2 Beds
1.5 Baths
1,462 SqFt
Pending
831 W Marywood Avenue Aurora, IL 60505
REQUEST A TOUR If you would like to see this home without being there in person, select the "Virtual Tour" option and your agent will contact you to discuss available opportunities.
In-PersonVirtual Tour
UPDATED:
Key Details
Property Type Single Family Home
Sub Type Detached Single
Listing Status Pending
Purchase Type For Sale
Square Footage 1,462 sqft
Price per Sqft $229
MLS Listing ID 12373866
Bedrooms 2
Full Baths 1
Half Baths 1
Year Built 1960
Annual Tax Amount $3,740
Tax Year 2023
Lot Size 0.369 Acres
Lot Dimensions 102X157.50X102X157.50
Property Sub-Type Detached Single
Property Description
MULTIPLE OFFERS!! !HIGHEST (Friday May 29th)TOMORROW MORNING 9AM. Immaculate Updated Home - Move-In Ready! This beautifully maintained home is in exceptional condition and has been thoughtfully updated throughout, minus the primary bath. The kitchen is a true highlight, featuring maple cabinetry, granite countertops, a stainless steel sink, stainless appliances, a movable chopping block, and a built-in wine cabinet-perfect for both cooking and entertaining. Enjoy the warmth of Pergo flooring in the kitchen and dining room, complemented by newer carpeting throughout the rest of the home. Abundant windows flood the space with natural light, all of which were replaced in 2015 for energy efficiency. Additional upgrades include: A Newer dishwasher. Garage door and opener replaced in 2017. Furnace and A/C installed in 2004. Water softener and water heater 2014. Crisp white interior trim and window casings were added throughout the home. Cast iron plumbing was replaced with PVC pipe. The home sits on a spacious one-third-acre lot with lovely landscaping and a finished garage that adds extra flexibility for hobbies or storage. This is a well-cared-for home that's truly move-in ready-perfect for buyers looking for style, comfort, and value. This BEAUTY won't last long!
Location
State IL
County Kane
Community Street Paved
Rooms
Basement Crawl Space
Interior
Heating Natural Gas
Cooling Central Air
Fireplaces Number 1
Fireplace Y
Exterior
Garage Spaces 2.0
View Y/N true
Building
Story 1 Story
Sewer Public Sewer
Water Well
Structure Type Brick
New Construction false
Schools
School District 131, 131, 131
Others
HOA Fee Include None
Ownership Fee Simple
Special Listing Condition None
© 2025 Listings courtesy of MRED as distributed by MLS GRID. All Rights Reserved.
Listed by Diane Lambert • Coldwell Banker Real Estate Group



