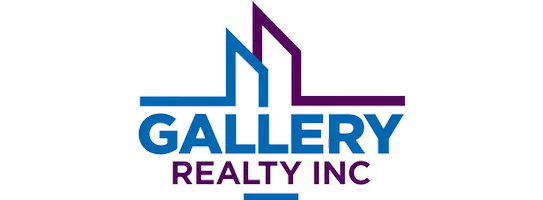10607 Paige Circle Orland Park, IL 60462
OPEN HOUSE
Sat May 03, 11:00am - 1:00pm
UPDATED:
Key Details
Property Type Townhouse
Sub Type T3-Townhouse 3+ Stories
Listing Status Active
Purchase Type For Sale
Square Footage 1,729 sqft
Price per Sqft $208
Subdivision Colette Highlands
MLS Listing ID 12350573
Bedrooms 3
Full Baths 2
Half Baths 1
HOA Fees $189/mo
Year Built 2021
Annual Tax Amount $7,698
Tax Year 2023
Lot Dimensions 24X59
Property Sub-Type T3-Townhouse 3+ Stories
Property Description
Location
State IL
County Cook
Community Sidewalks
Rooms
Basement None
Interior
Interior Features Walk-In Closet(s), High Ceilings, Open Floorplan
Heating Natural Gas, Forced Air
Cooling Central Air
Fireplace Y
Appliance Range, Microwave, Dishwasher, Refrigerator, Washer, Dryer, Disposal, Stainless Steel Appliance(s)
Laundry Washer Hookup, In Unit
Exterior
Garage Spaces 2.0
Utilities Available Cable Available
View Y/N true
Roof Type Asphalt
Building
Lot Description Landscaped, Views
Foundation Concrete Perimeter
Sewer Public Sewer
Water Lake Michigan, Public
Structure Type Vinyl Siding,Brick
New Construction false
Schools
High Schools Carl Sandburg High School
School District 135, 135, 230
Others
Pets Allowed Cats OK, Dogs OK, Number Limit
HOA Fee Include Insurance,Exterior Maintenance,Lawn Care,Snow Removal
Ownership Fee Simple w/ HO Assn.
Special Listing Condition None



